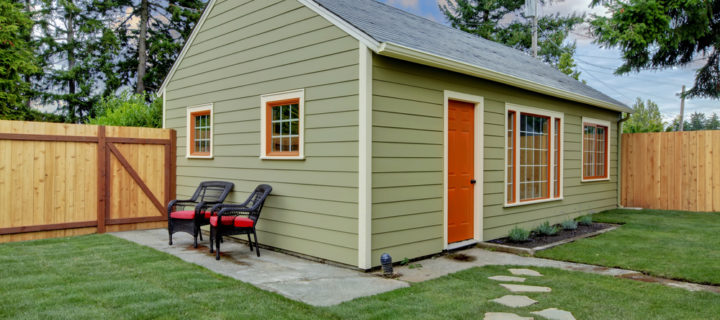The City of Ottawa is currently undertaking a zoning study allow a form of detached secondary dwelling units known as coach houses. The zoning study, which began in 2015, is expected to conclude in early fall 2016. Let’s review the proposed plans, what coach houses are, and what they can be used for.
What are coach houses?
Coach houses have many different names. You may have heard of them referred to as guest homes, carriage houses, laneway houses, or a range of other names. Technically the City refers to them as “secondary dwelling units in accessory structures.” Coache houses are small, secondary dwellings that existing in a separate (accessory) unit from the primary dwelling unit on the property.
Under current zoning rules, secondary dwelling units must be located in the same building as the principal dwelling unit, which is why we see income suites, in-law suites, and basement apartments found in the main building itself. The proposed zoning changes will allow legal secondary dwelling units to exist as a separate, standalone structure on the property.
Coach houses differ from trailers, tiny houses, granny suites, nanny suites, and other temporary structures because they have a permanent foundation.
What qualifies as a coach house?
A coach house may be purpose-built from scratch, or it can be a converted garage or shed, as long as it meets the requirements established by the City.
There will be many restrictions as to what qualifies as a coach house. As mentioned above it must have a permanent foundation. It must be smaller and lower than the main home. It can only occupy a maximum of 592 sq ft or 50% of the yard, whichever is smaller. If you wish to have windows facing the adjacent property, it must be at least 1.2 m from the property line. These are just some of the proposed restrictions. Once the zoning guidelines are finalized, it is possible that certain design restrictions will also come into effect which dictate the look and function of the space.
There are two primary aims of these restrictions. The first is to make sure that the unit is completely safe, comfortable, and livable. There must be working utilities and the unit must be up to building code, electrical code, fire code etc.
The other aim is to protect the privacy of adjoining properties. Building a dwelling at the far end of your backyard may be nice and secluded to you, but it may feel invasive to your back neighbour. These restrictions and guidelines will protect the interests of all parties.
What is the purpose of a coach house?
Coach houses are part of an overall mission to diversify attractive neighbourhoods by making them more accessible to residents of different age demographics and income levels. University students, retired couples, and young professionals are all examples of demographics that could benefit from the rental prices and location of coach houses in the city core. It can also provide homeowners with an opportunity for an additional revenue stream to pay down their mortgage, put money toward retirement, or fund travel adventures.
What do you think of the proposed addition of coach houses to Ottawa’s residential landscape? Would you consider building one?








I would love a Coach house!